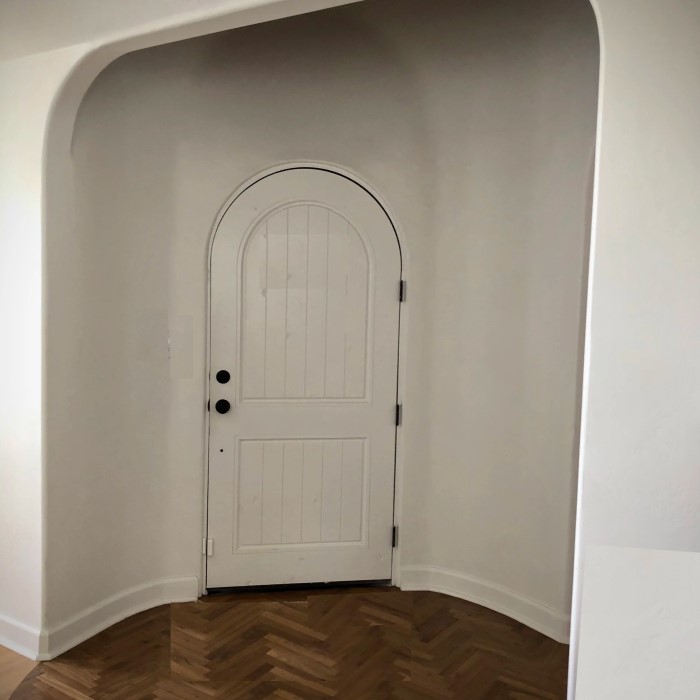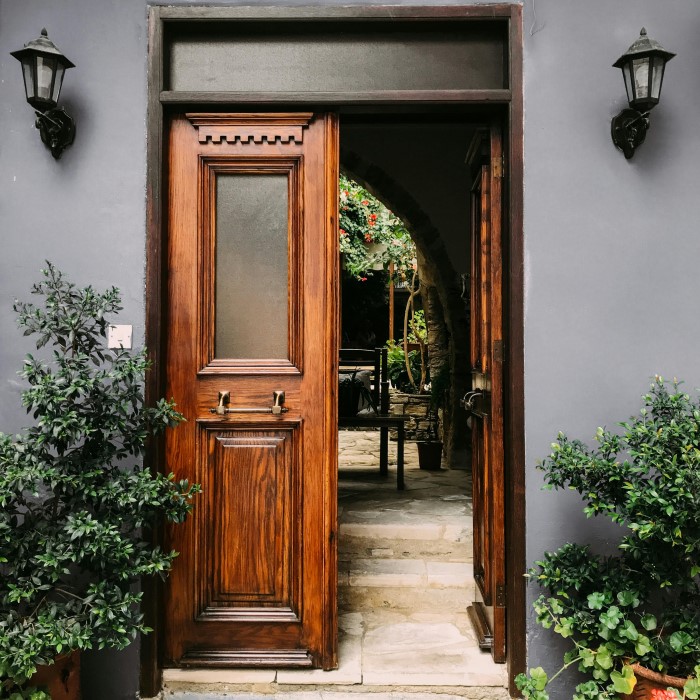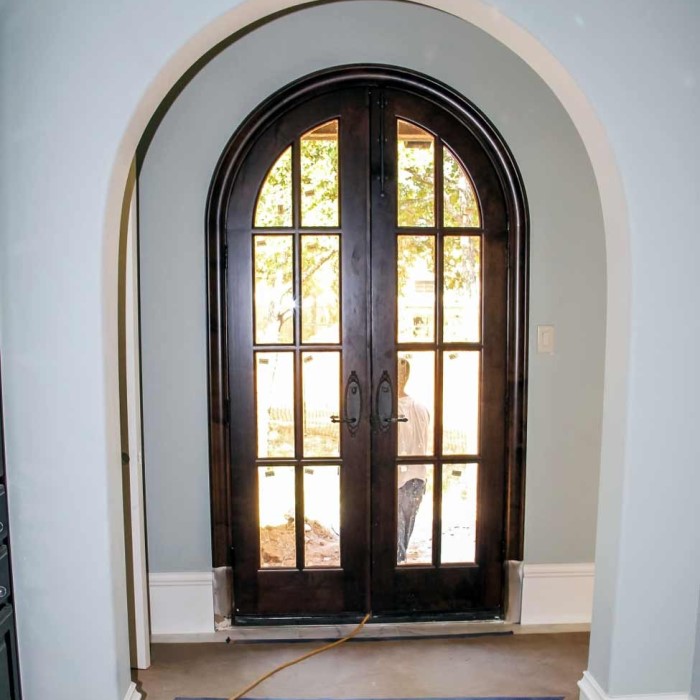Introduction: The Importance of Doorway Width in Home Design
In the realm of home design, every architectural element contributes to the overall functionality and aesthetic appeal of a space. One crucial factor that often goes unnoticed is the width of a doorway. Doorway measurements significantly impact how occupants navigate through a home, affecting not only everyday functionality but also accessibility for individuals with mobility challenges. This article delves into the standards and variations in doorway widths, their implications for accessibility and home design, and how proper measurements can enhance overall living experiences.

Standard Widths of Doorways
Common Doorway Measurements
In residential construction, standard doorway widths play a vital role in ensuring convenience and accessibility. The most typical width for interior doors in homes is approximately 32 inches (81 cm). However, door widths can range from 24 inches (61 cm) to 36 inches (91 cm) depending on the specific requirements of the space and compliance with building codes. Understanding these standard widths is essential for both homeowners and builders as they design living areas that accommodate various lifestyles.
Variations in Widths for Different Spaces
Different spaces within a home may require varying doorway widths. For exterior doors, wider options are more common, often measuring 36 inches (91 cm) or more. This ensures that larger items, such as furniture and appliances, can be easily maneuvered in and out of the house. Additionally, some homeowners may choose to install double doors for grand entrances, further enhancing accessibility while adding a touch of elegance to their design.
The Impact of Doorway Width on Accessibility
Promoting Mobility and Inclusivity
One of the primary reasons for considering the width of a doorway is its impact on accessibility, particularly for individuals with mobility challenges. In a world that increasingly values inclusivity, having wider doorways can make a significant difference. To accommodate wheelchairs, walkers, or other assistive devices, doorways should ideally have a minimum clear opening width of 32 inches (81 cm). This requirement aligns with the Americans with Disabilities Act (ADA) standards, promoting an environment where everyone can move freely.
Facilitating Daily Living and Convenience
Wider doorways not only benefit those using mobility devices but also enhance daily living for everyone in the household. For parents with strollers or people carrying heavy boxes, having ample space to navigate helps prevent accidents and injuries. Additionally, distinctive layout plans should incorporate adequate doorway widths to ensure smooth transitions between rooms, thereby enhancing overall livability.
Designing for Aesthetic and Functional Appeal
Balancing Form and Function
While accessibility is paramount, the design aspect of doorways should not be overlooked. A well-designed doorway can enhance the visual flow of a home. Wider doorways contribute to a sense of openness and connectivity throughout the space. As homeowners increasingly seek open floor plans, the width of doorways becomes essential in maintaining a cohesive design that promotes fluid movement from one room to another.
Door Frames and Hardware Considerations
Selecting Appropriate Door Frames
- Assess Frame Thickness: When dealing with wider doorways, homeowners can enhance the look by opting for thicker door frames. Thicker frames often create a more robust and modern appearance, aligning with contemporary design trends.
- Choose Stylish Designs: Explore various styles of door frames that suit the overall aesthetic of your home. From minimalist to ornamental designs, the right frame can complement the architectural style of the space.
- Material Options: Consider different materials for door frames, including wood, metal, or composite. Each material offers unique visual effects and durability, allowing homeowners to choose based on preference and function.
Enhancing Aesthetic Appeal with Hardware
- Select Decorative Hardware: Choosing ornamental door hardware, such as handles, knobs, and hinges, can significantly enhance the visual appeal of doorways. Decorative hardware serves as an opportunity to introduce style elements that complement the room’s design theme.
- Coordinate with Design Elements: Ensure that the hardware you select matches the overall design motif of your home. For instance, opt for vintage-style hardware in traditional spaces or sleek, minimalistic hardware in modern environments.
- Pay Attention to Finishes: The finish of the hardware, whether polished brass, brushed nickel, or matte black, can have a substantial impact on the doorway’s overall look. Choose finishes that coordinate well with other fixtures and decor throughout the home.
Creating Functional and Aesthetic Doorways
- Plan for Functionality: Well-planned doorways should serve as functional openings that provide easy access without sacrificing style. Consider the frequency of use and the types of doors installed when designing the doorways.
- Emphasize Aesthetic Focal Points: Doorways can act as focal points within a room. By thoughtfully selecting frames, hardware, and even paint colors, homeowners can turn ordinary openings into eye-catching elements that draw attention.
- Integrate with Room Design: Ensure that the design of the doorways harmonizes with surrounding elements, such as walls, trim, and flooring. A cohesive integration enhances the overall appearance of the space and creates a unified atmosphere.
Building Codes and Regulations
Understanding Local Requirements
When considering the width of a doorway, adhering to local building codes is vital. Many jurisdictions implement specific regulations concerning minimum doorway widths, particularly in public or multi-family housing situations. Failing to comply with these codes can lead to expensive modifications or safety violations. Understanding these requirements is a fundamental aspect of proper planning for construction work.
Assessing Doorway Dimensions
- Evaluate Existing Doorways: Begin by measuring the width and height of existing doorways in your home. Older homes often feature narrower doorways that may not comply with modern standards, limiting accessibility and flow between rooms.
- Consider Accessibility Needs: If you plan to accommodate individuals with mobility concerns or simply desire a more open space, it’s essential to assess whether the current doorways meet modern accessibility guidelines.
Exploring the Possibility of Expansion
- Determine Feasibility for Expansion: Assess whether expanding existing doorways is a practical option for your renovation project. Check if there is enough space on either side of the doorway to facilitate an expansion without interfering with adjacent walls.
- Consult Structural Guidelines: If you decide to pursue doorway expansion, consult structural guidelines and local building codes. Understanding these regulations will help you determine the extent of the changes you can safely make.
Permits and Professional Assistance
- Identify Required Permits: In many cases, expanding a doorway requires permits from local authorities. Research what permits are necessary for your renovation project to avoid potential fines or complications later.
- Seek Professional Help: Depending on the scope of the structural changes, consider hiring professionals such as contractors or architects. Their expertise can ensure that the renovation complies with safety standards and local codes.
Alternative Solutions for Modernization
- Consider Pocket Doors: If expanding a doorway is not feasible, explore installing pocket doors. Pocket doors slide into the wall when opened, saving space and providing a modern aesthetic. This option can add a contemporary touch without the need for extensive remodeling.
- Implement Sliding Mechanisms: Another effective solution is to implement sliding mechanisms for traditional doors. Sliding doors can create an impression of openness and fluidity in your spaces, particularly in areas with limited movement.
- Focus on Small Adjustments: Even minor changes can have a significant impact. Upgrading door hardware, painting doors in modern colors, or adding decorative trim can enhance the overall look without major renovations.
The Strategic Placement of Doorways
Optimizing Traffic Flow in the Home
Thoughtful placement of doorways is key to optimizing traffic flow throughout the house. The width and location of doorways should promote convenient transitions, reducing congestion in high-traffic areas. For example, placing wider doorways between communal spaces like the living room and dining area can facilitate smoother movement during gatherings, making it easier for guests to mix and mingle.
Enhancing Natural Light and Ventilation
Apart from promoting ease of movement, strategically placed doorways can maximize natural light and air circulation. In open-concept designs, wider doorways allow light to cascade from one room into another, creating a bright and airy atmosphere. Not only does this visual connectivity improve the experience of the space, but it can also contribute to energy efficiency by reducing reliance on artificial lighting.
Conclusion: The Significance of Doorway Width in Home Design
In summary, the width of a doorway is a vital consideration in home design that substantially impacts both accessibility and aesthetic appeal. It influences how people interact with their living environment, facilitating smoother movement and fostering an inclusive atmosphere. As we navigate a world that values inclusivity and thoughtfulness, ensuring that doorway measurements meet our evolving needs becomes even more crucial.
Whether you are planning a new build or updating your existing home, pay close attention to the widths of your doorways. Remember that wider doorways not only enhance accessibility but also elevate the overall design. The careful consideration of doorway width can transform your living space into a more functional and welcoming environment.
Prioritizing accessible design principles creates homes where everyone can thrive. Embrace the possibilities that come with thoughtful doorway sizing, and make decisions that enhance your home’s beauty while promoting easier navigation for all occupants. The results will be a harmonious blend of form and function, setting the stage for a more enjoyable and accessible living experience.





